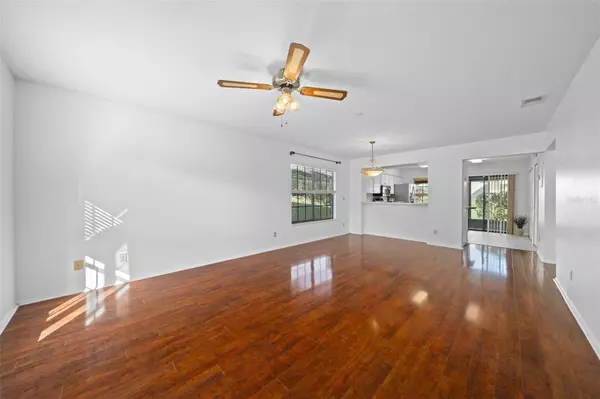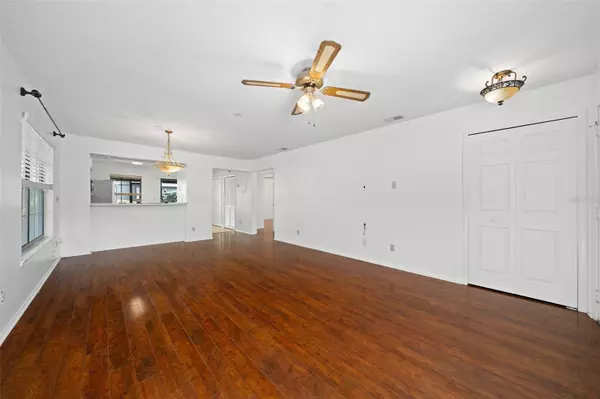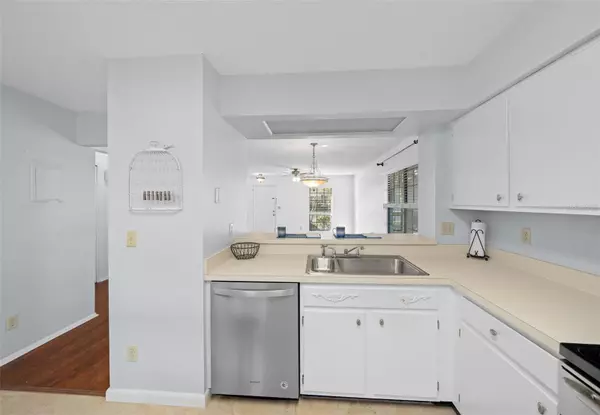$160,000
$167,500
4.5%For more information regarding the value of a property, please contact us for a free consultation.
2 Beds
1 Bath
980 SqFt
SOLD DATE : 12/12/2024
Key Details
Sold Price $160,000
Property Type Condo
Sub Type Condominium
Listing Status Sold
Purchase Type For Sale
Square Footage 980 sqft
Price per Sqft $163
Subdivision Casa Park Villas
MLS Listing ID OM688833
Sold Date 12/12/24
Bedrooms 2
Full Baths 1
Construction Status Inspections
HOA Fees $295/mo
HOA Y/N Yes
Originating Board Stellar MLS
Year Built 1986
Annual Tax Amount $734
Lot Size 1,306 Sqft
Acres 0.03
Property Description
NEW ROOF 2023! HOME WARRANTY INCLUDED! Check out this cozy retreat! Nestled in a quiet neighborhood but close to shopping, restaurants, schools and medical facilities. This end unit boasts a large kitchen with stainless steel appliances, ample cabinet and countertop space, and a pass thru window for convenience. Two generously sized bedrooms and an updated bath make this a comfortable home! The living/dining area is open to the kitchen window pass thru making conversation easy during meal prep. Laundry area is located inside the home. Out thru the slider doors you will find a beautiful screened in porch and a storage area for all those holiday decorations! Take a dip in the community pool to cool off during those summer months! HOA includes community pool, common area maintenance, roof, and exterior maintenance of the building. One year home warranty included for buyer! Click on "virtual tour" and take a stroll thru the home! Schedule your showing today!
Location
State FL
County Marion
Community Casa Park Villas
Zoning PD07
Interior
Interior Features Ceiling Fans(s), Eat-in Kitchen
Heating Central, Electric, Heat Pump
Cooling Central Air
Flooring Ceramic Tile, Luxury Vinyl
Fireplace false
Appliance Dishwasher, Microwave, Range, Refrigerator
Laundry Inside, Laundry Closet
Exterior
Exterior Feature Sliding Doors
Community Features Pool
Utilities Available Electricity Connected, Sewer Connected, Water Connected
Roof Type Shingle
Garage false
Private Pool No
Building
Story 1
Entry Level One
Foundation Slab
Lot Size Range 0 to less than 1/4
Sewer Public Sewer
Water Public
Structure Type Stucco,Wood Frame
New Construction false
Construction Status Inspections
Schools
Elementary Schools South Ocala Elementary School
Middle Schools Osceola Middle School
High Schools Forest High School
Others
Pets Allowed Yes
HOA Fee Include Common Area Taxes,Pool,Maintenance Grounds
Senior Community No
Ownership Condominium
Monthly Total Fees $295
Acceptable Financing Cash, Conventional, FHA
Membership Fee Required Required
Listing Terms Cash, Conventional, FHA
Special Listing Condition None
Read Less Info
Want to know what your home might be worth? Contact us for a FREE valuation!

Our team is ready to help you sell your home for the highest possible price ASAP

© 2025 My Florida Regional MLS DBA Stellar MLS. All Rights Reserved.
Bought with BERKSHIRE HATHAWAY HS FLORIDA
GET MORE INFORMATION
REALTOR®







