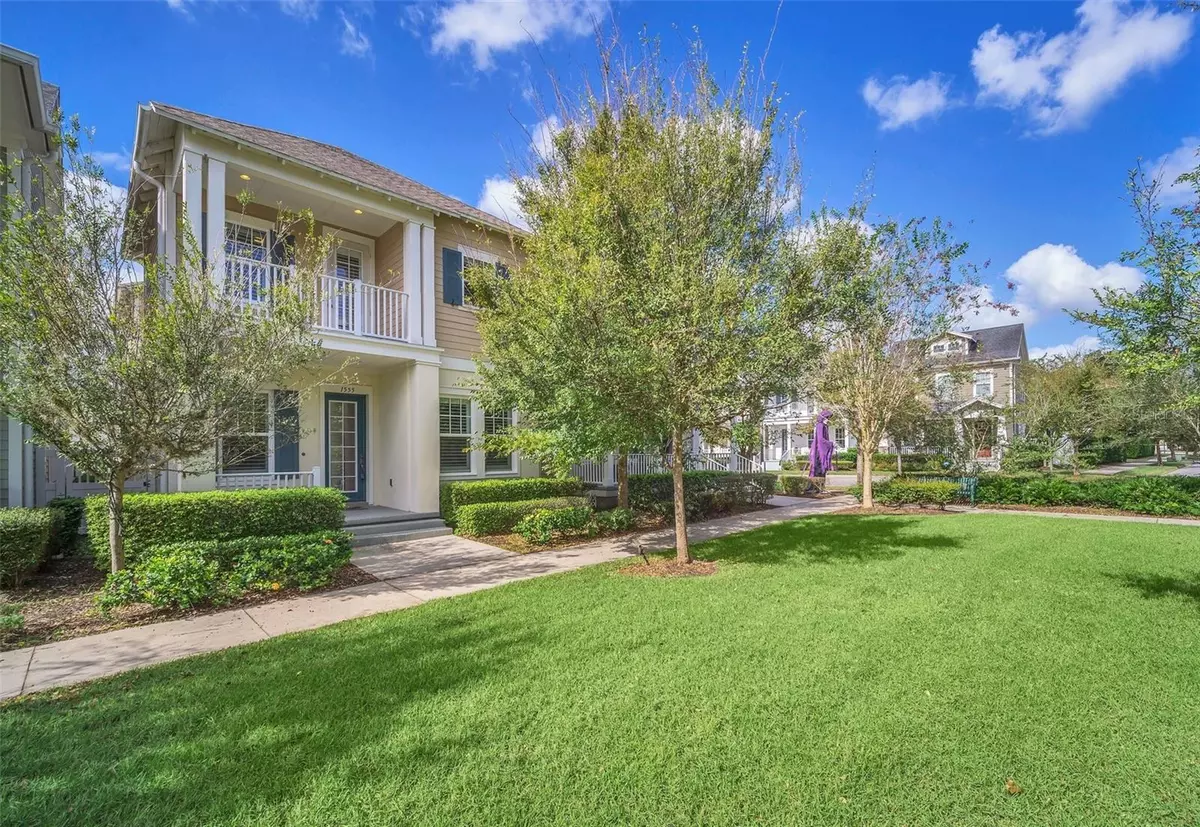$695,000
$699,000
0.6%For more information regarding the value of a property, please contact us for a free consultation.
3 Beds
3 Baths
1,988 SqFt
SOLD DATE : 12/13/2024
Key Details
Sold Price $695,000
Property Type Single Family Home
Sub Type Single Family Residence
Listing Status Sold
Purchase Type For Sale
Square Footage 1,988 sqft
Price per Sqft $349
Subdivision Celebration
MLS Listing ID S5114487
Sold Date 12/13/24
Bedrooms 3
Full Baths 2
Half Baths 1
Construction Status Financing,Inspections
HOA Fees $128/qua
HOA Y/N Yes
Originating Board Stellar MLS
Year Built 2014
Annual Tax Amount $7,024
Lot Size 2,178 Sqft
Acres 0.05
Lot Dimensions 30x75
Property Description
This beautiful 3 bedroom home is located on a tree lined street in Spring Lake Celebration. This David Weekley Sevilla floor plan features double covered porches. Once entering the home you will find an open kitchen with GRANITE countertops, 42 inch cabinets, combined with a dining area, lots of cabinet space, STAINLESS STEEL appliances and walk-in pantry. Downstairs offers a spacious living room area and a side door opening up to a small yard where you could easily add a patio area. This area is FENCED. Downstairs features hardwood floors throughout and a guest half-bathroom. Upstairs you will find a loft area ideal for an office area, play or fitness area. There is a walk-in laundry room and two bedrooms with a connected bathroom. The primary bedroom features include a balcony just off the bedroom. The views are beautiful with all of the trees that line the park area along the front of the homes in this area. The primary bathroom features a garden tub and separate shower, dual sinks, and walk-in closet. 2 car garage. Enjoy being just steps away from the walking trails, a serene setting with a park bench just at the end of the mew area with water views. Spring Lake Celebration amenities include community pool & grills. Maintenace of grounds included in the association fees. Enjoy living the Celebration Lifestyle and being just a few blocks away from the Town Center where you will enjoy Town Center Events such as Sunday Farmer's Market, Holiday Events & MORE! Spring Lake is also just 10-15 minute walk to the new Celebration Pointe where you will find Publix, restaurants, shops & Walgreens.
Location
State FL
County Osceola
Community Celebration
Zoning R1
Rooms
Other Rooms Family Room, Inside Utility, Loft
Interior
Interior Features Cathedral Ceiling(s), Crown Molding, High Ceilings, In Wall Pest System, Kitchen/Family Room Combo, Living Room/Dining Room Combo, Solid Surface Counters, Solid Wood Cabinets, Tray Ceiling(s), Vaulted Ceiling(s), Walk-In Closet(s)
Heating Central, Electric
Cooling Central Air
Flooring Carpet, Ceramic Tile, Wood
Furnishings Unfurnished
Fireplace false
Appliance Built-In Oven, Cooktop, Dishwasher, Disposal, Electric Water Heater, Exhaust Fan, Microwave, Range, Range Hood
Laundry Inside
Exterior
Exterior Feature Balcony, Rain Gutters, Sidewalk, Sprinkler Metered
Parking Features Garage Door Opener
Garage Spaces 2.0
Fence Fenced
Pool In Ground
Community Features Association Recreation - Owned, Deed Restrictions, Dog Park, Golf Carts OK, Golf, Irrigation-Reclaimed Water, Park, Playground, Pool, Sidewalks, Special Community Restrictions, Tennis Courts
Utilities Available Cable Available, Electricity Connected, Fiber Optics, Fire Hydrant, Public, Sprinkler Recycled, Street Lights, Underground Utilities
Amenities Available Fitness Center, Park, Playground, Pool, Vehicle Restrictions
Roof Type Shingle
Porch Covered, Porch
Attached Garage true
Garage true
Private Pool No
Building
Lot Description City Limits, Sidewalk, Paved
Entry Level Two
Foundation Slab, Stem Wall
Lot Size Range 0 to less than 1/4
Builder Name David Weekley
Sewer Public Sewer
Water Public
Architectural Style Colonial
Structure Type Block,Wood Frame
New Construction false
Construction Status Financing,Inspections
Schools
Elementary Schools Celebration K-8
Middle Schools Celebration K-8
High Schools Celebration High
Others
Pets Allowed Breed Restrictions, Cats OK, Dogs OK, Yes
HOA Fee Include Maintenance Grounds,Trash
Senior Community No
Ownership Fee Simple
Monthly Total Fees $267
Acceptable Financing Cash, Conventional
Membership Fee Required Required
Listing Terms Cash, Conventional
Special Listing Condition None
Read Less Info
Want to know what your home might be worth? Contact us for a FREE valuation!

Our team is ready to help you sell your home for the highest possible price ASAP

© 2024 My Florida Regional MLS DBA Stellar MLS. All Rights Reserved.
Bought with RE/MAX MARKETPLACE
GET MORE INFORMATION
REALTOR®







