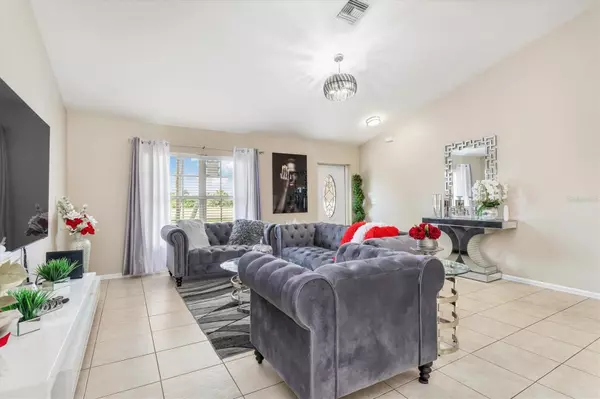$400,000
$400,000
For more information regarding the value of a property, please contact us for a free consultation.
4 Beds
2 Baths
1,712 SqFt
SOLD DATE : 12/16/2024
Key Details
Sold Price $400,000
Property Type Single Family Home
Sub Type Single Family Residence
Listing Status Sold
Purchase Type For Sale
Square Footage 1,712 sqft
Price per Sqft $233
Subdivision City Of Cape Coral
MLS Listing ID TB8304426
Sold Date 12/16/24
Bedrooms 4
Full Baths 2
Construction Status Appraisal,Financing,Inspections
HOA Y/N No
Originating Board Stellar MLS
Year Built 2006
Annual Tax Amount $5,226
Lot Size 10,890 Sqft
Acres 0.25
Property Description
Imagine living in this charming Cape Coral residence, where every detail has been thoughtfully designed for comfort and elegance. Featuring 4 spacious bedrooms and 2 baths, this home stands out with its brand-new kitchen, quartz countertops, tall cabinets, and modern open layout, perfect for family gatherings or entertaining guests. The pool is ideal for relaxing, and the large fenced backyard is perfect for BBQs and outdoor get-togethers. You'll be just minutes away from top-rated schools, shopping centers, restaurants, and a public library. This neighborhood offers tranquility without compromising convenience. The seller is highly motivated, making this property a unique opportunity for those seeking their dream home in a rapidly growing area. Don't miss out
Location
State FL
County Lee
Community City Of Cape Coral
Zoning R1-D
Interior
Interior Features Ceiling Fans(s), Eat-in Kitchen, High Ceilings, Kitchen/Family Room Combo, Open Floorplan, Solid Surface Counters, Solid Wood Cabinets, Stone Counters, Walk-In Closet(s)
Heating Electric
Cooling Central Air
Flooring Carpet, Ceramic Tile
Furnishings Unfurnished
Fireplace false
Appliance Dishwasher, Disposal, Dryer, Electric Water Heater, Exhaust Fan, Microwave, Range, Refrigerator, Washer
Laundry Laundry Room
Exterior
Exterior Feature Garden, Hurricane Shutters, Irrigation System, Lighting, Outdoor Grill, Private Mailbox, Rain Gutters, Sliding Doors
Parking Features Driveway, Garage Door Opener, Ground Level
Garage Spaces 2.0
Pool Child Safety Fence, Lighting, Other
Utilities Available Electricity Available, Public, Water Available, Water Connected
Roof Type Shingle
Porch Patio, Screened
Attached Garage true
Garage true
Private Pool Yes
Building
Entry Level One
Foundation Concrete Perimeter
Lot Size Range 1/4 to less than 1/2
Sewer Septic Tank
Water Well
Architectural Style Colonial, Contemporary, Florida
Structure Type Block,Concrete,Stucco
New Construction false
Construction Status Appraisal,Financing,Inspections
Others
Senior Community No
Ownership Fee Simple
Horse Property Equine Pool
Special Listing Condition None
Read Less Info
Want to know what your home might be worth? Contact us for a FREE valuation!

Our team is ready to help you sell your home for the highest possible price ASAP

© 2024 My Florida Regional MLS DBA Stellar MLS. All Rights Reserved.
Bought with STELLAR NON-MEMBER OFFICE
GET MORE INFORMATION

REALTOR®







