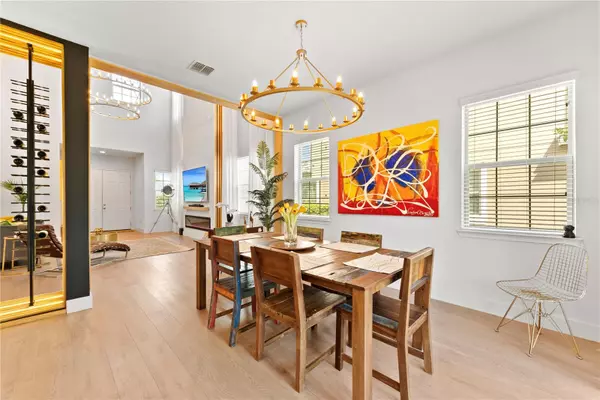$799,900
$819,000
2.3%For more information regarding the value of a property, please contact us for a free consultation.
4 Beds
4 Baths
2,518 SqFt
SOLD DATE : 12/16/2024
Key Details
Sold Price $799,900
Property Type Single Family Home
Sub Type Single Family Residence
Listing Status Sold
Purchase Type For Sale
Square Footage 2,518 sqft
Price per Sqft $317
Subdivision Eagle Creek
MLS Listing ID O6243762
Sold Date 12/16/24
Bedrooms 4
Full Baths 3
Half Baths 1
HOA Fees $175/qua
HOA Y/N Yes
Originating Board Stellar MLS
Year Built 2018
Annual Tax Amount $9,730
Lot Size 6,534 Sqft
Acres 0.15
Property Description
One or more photo(s) has been virtually staged. Beautifully RENOVATED Eagle Creek 4 bedroom home with ALL NEW kitchen, LVP flooring, Feature wine wall, LED slat walls, dramatic 2-story great room all Opened up! This is the 3-car garage home you've been looking for: with brand new solid wood cabinets, soft-close drawers, high-end DACOR series compressor refrigerator, wall oven and microwave, quartz backsplash to the ceiling, upper display cabinets, double-waterfall edge island (enlarged), gold farmhouse sink, and all upstairs bedrooms with new LVP flooring. Eagle Creek offers a host of amenities behind the guard gates including multiple swimming pools, a gym, tennis/pickleball courts, basketball (lighted), dog parks, walking trails, and of course- the 18 hole championship golf course. Live in this renovated home in the Lake Nona area and enjoy all that the area has to offer. Call today for your private showing before this beauty is SOLD!
Location
State FL
County Orange
Community Eagle Creek
Zoning P-D
Rooms
Other Rooms Loft
Interior
Interior Features Ceiling Fans(s), High Ceilings, Primary Bedroom Main Floor, Solid Surface Counters, Solid Wood Cabinets, Stone Counters, Thermostat, Tray Ceiling(s), Walk-In Closet(s), Window Treatments
Heating Central, Electric
Cooling Central Air
Flooring Carpet, Luxury Vinyl, Tile
Fireplaces Type Electric, Family Room, Ventless
Fireplace false
Appliance Dishwasher, Disposal, Dryer, Electric Water Heater, Microwave, Range, Refrigerator, Washer
Laundry Inside, Laundry Room
Exterior
Exterior Feature Irrigation System, Sidewalk, Sliding Doors
Garage Spaces 3.0
Utilities Available BB/HS Internet Available, Cable Connected, Electricity Connected, Sewer Connected
Roof Type Tile
Attached Garage true
Garage true
Private Pool No
Building
Story 2
Entry Level Two
Foundation Slab
Lot Size Range 0 to less than 1/4
Sewer Public Sewer
Water Public
Structure Type Block,Stucco
New Construction false
Schools
Elementary Schools Eagle Creek Elementary
High Schools Lake Nona High
Others
Pets Allowed Breed Restrictions, Yes
Senior Community No
Ownership Fee Simple
Monthly Total Fees $175
Acceptable Financing Cash, Conventional, VA Loan
Membership Fee Required Required
Listing Terms Cash, Conventional, VA Loan
Special Listing Condition None
Read Less Info
Want to know what your home might be worth? Contact us for a FREE valuation!

Our team is ready to help you sell your home for the highest possible price ASAP

© 2024 My Florida Regional MLS DBA Stellar MLS. All Rights Reserved.
Bought with BHHS FLORIDA REALTY
GET MORE INFORMATION
REALTOR®







