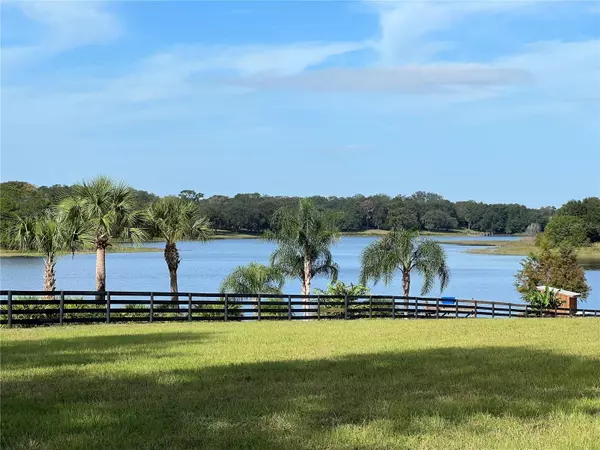$1,495,000
$1,495,000
For more information regarding the value of a property, please contact us for a free consultation.
2 Beds
2 Baths
3,564 SqFt
SOLD DATE : 12/16/2024
Key Details
Sold Price $1,495,000
Property Type Single Family Home
Sub Type Farm
Listing Status Sold
Purchase Type For Sale
Square Footage 3,564 sqft
Price per Sqft $419
Subdivision Saddlebag Lake
MLS Listing ID OM666143
Sold Date 12/16/24
Bedrooms 2
Full Baths 2
Construction Status Inspections
HOA Y/N No
Originating Board Stellar MLS
Year Built 2020
Annual Tax Amount $4,143
Lot Size 18.920 Acres
Acres 18.92
Property Description
Real Country, city close, if you're a classic car enthusiast, a second home buyer, or seeking a stunning waterfront building site to realize your dream home, this property is perfect for you. Situated just outside "The Villages," this site offers 19+ acres of private family retreat with access to 2 crystal clear lakes. The property boasts an entertainment barn/classic car storage with 3,500+/- SF that can accommodate seating for 50 people. The barn also includes a loft apartment and bunk room. Additionally, there's a 26' x 50' utility barn, 2 private docks, a gazebo, a lakefront firepit, a clatter bridge, a windmill, and fencing with all utilities already on-site for your new home. Horses are welcome! The property has been meticulously improved and maintained by its current owner and is in impeccable condition. Countless features make this property exceptional. Don't miss the opportunity to start living your dream of a country waterfront lifestyle. Less than 3 miles to the Fire Safety Station and the Auto Museum.
Location
State FL
County Marion
Community Saddlebag Lake
Zoning A1
Rooms
Other Rooms Great Room, Loft
Interior
Interior Features Built-in Features, Cathedral Ceiling(s), Eat-in Kitchen, Kitchen/Family Room Combo, Open Floorplan, PrimaryBedroom Upstairs, Solid Surface Counters, Solid Wood Cabinets, Walk-In Closet(s), Window Treatments
Heating Electric
Cooling Central Air
Flooring Carpet, Other, Tile
Fireplace false
Appliance Dishwasher, Microwave, Range, Refrigerator
Exterior
Exterior Feature Lighting
Fence Board
Community Features Deed Restrictions
Utilities Available Electricity Available
View Y/N 1
Water Access 1
Water Access Desc Lake
View Trees/Woods, Water
Roof Type Metal
Attached Garage false
Garage false
Private Pool No
Building
Lot Description In County, Landscaped, Level, Pasture, Zoned for Horses
Story 2
Entry Level Two
Foundation Pillar/Post/Pier
Lot Size Range 10 to less than 20
Sewer Septic Tank
Water Well
Architectural Style Custom
Structure Type Wood Frame,Wood Siding
New Construction false
Construction Status Inspections
Schools
Elementary Schools Stanton-Weirsdale Elem. School
Middle Schools Lake Weir Middle School
High Schools Lake Weir High School
Others
Senior Community No
Ownership Fee Simple
Acceptable Financing Cash, Conventional
Listing Terms Cash, Conventional
Special Listing Condition None
Read Less Info
Want to know what your home might be worth? Contact us for a FREE valuation!

Our team is ready to help you sell your home for the highest possible price ASAP

© 2024 My Florida Regional MLS DBA Stellar MLS. All Rights Reserved.
Bought with JOAN PLETCHER
GET MORE INFORMATION
REALTOR®







