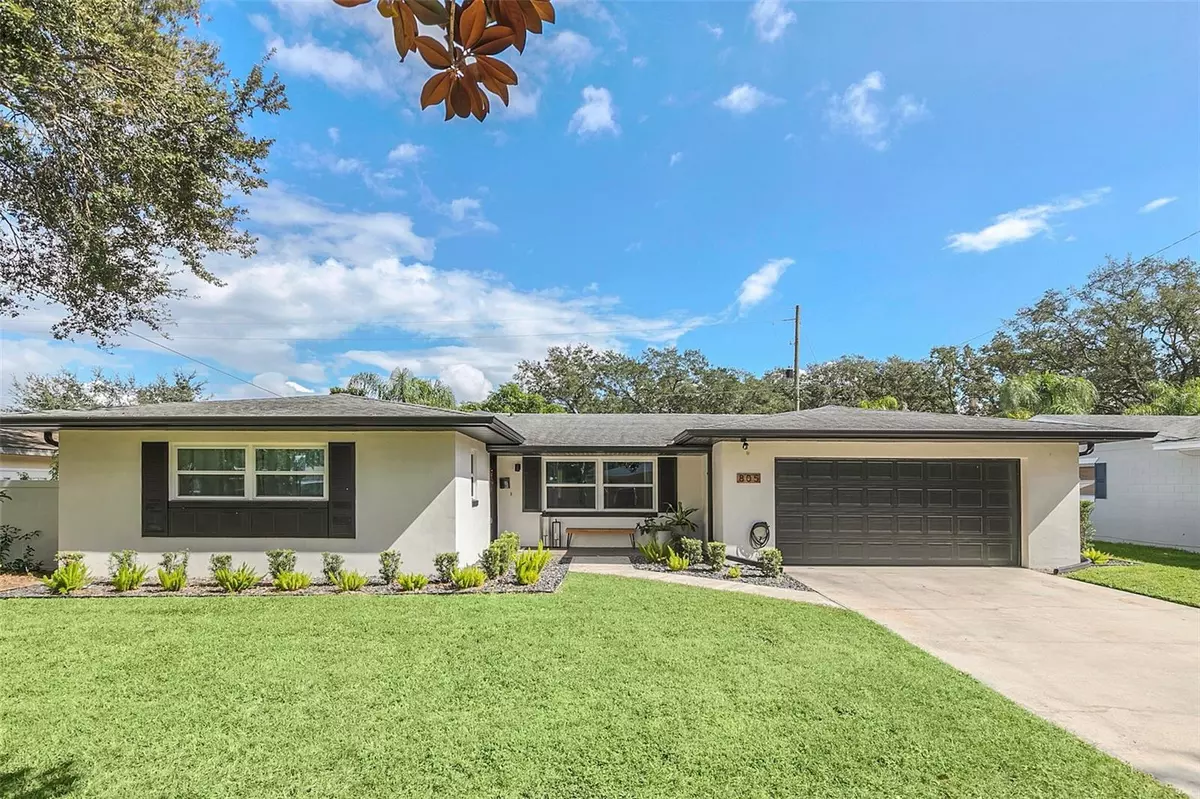$465,000
$465,000
For more information regarding the value of a property, please contact us for a free consultation.
3 Beds
2 Baths
1,586 SqFt
SOLD DATE : 12/16/2024
Key Details
Sold Price $465,000
Property Type Single Family Home
Sub Type Single Family Residence
Listing Status Sold
Purchase Type For Sale
Square Footage 1,586 sqft
Price per Sqft $293
Subdivision Dover Shores Add 14
MLS Listing ID O6252692
Sold Date 12/16/24
Bedrooms 3
Full Baths 2
Construction Status Appraisal,Financing,Inspections
HOA Y/N No
Originating Board Stellar MLS
Year Built 1969
Annual Tax Amount $6,199
Lot Size 7,405 Sqft
Acres 0.17
Property Description
Location and updates galore!! This fully renovated 3-bedroom, 2-bathroom home is ideally situated in the heart of Orlando, offering easy access to all that Central Florida has to offer. Recent upgrades include new windows and a sliding glass door (2022), updated AC systems and ductwork (2023), modernized electrical panel and wiring (2021), and newer water heater, garage door, and roof (2014). This home is the definition of Good Bones!! The interior boasts a stunning kitchen with 42" wood cabinets, crown molding, soft-close drawers, solid stone countertops, and stainless steel appliances, all overlooking a covered patio and fenced-in backyard. Luxurious vinyl plank flooring flows seamlessly throughout the home, leading to fully renovated primary and guest bathrooms. This home will provide its new owners with years of worry free living as it has been well loved by its former owners! Don't miss this move-in ready gem!
Location
State FL
County Orange
Community Dover Shores Add 14
Zoning R-1A/AN
Interior
Interior Features Ceiling Fans(s), Solid Surface Counters
Heating Central, Electric
Cooling Central Air
Flooring Luxury Vinyl
Fireplace false
Appliance Dishwasher, Microwave, Range, Refrigerator
Laundry Laundry Room
Exterior
Exterior Feature Irrigation System, Rain Gutters, Sliding Doors
Parking Features Garage Door Opener, On Street
Garage Spaces 2.0
Fence Fenced
Utilities Available BB/HS Internet Available, Cable Available, Cable Connected, Electricity Connected
Roof Type Shingle
Attached Garage true
Garage true
Private Pool No
Building
Lot Description Landscaped
Entry Level One
Foundation Slab
Lot Size Range 0 to less than 1/4
Sewer Public Sewer
Water Public
Structure Type Stucco
New Construction false
Construction Status Appraisal,Financing,Inspections
Schools
Elementary Schools Dover Shores Elem
Middle Schools Howard Middle
High Schools Boone High
Others
Senior Community No
Ownership Fee Simple
Acceptable Financing Cash, Conventional, FHA, VA Loan
Listing Terms Cash, Conventional, FHA, VA Loan
Special Listing Condition None
Read Less Info
Want to know what your home might be worth? Contact us for a FREE valuation!

Our team is ready to help you sell your home for the highest possible price ASAP

© 2024 My Florida Regional MLS DBA Stellar MLS. All Rights Reserved.
Bought with EMPIRE NETWORK REALTY
GET MORE INFORMATION
REALTOR®







