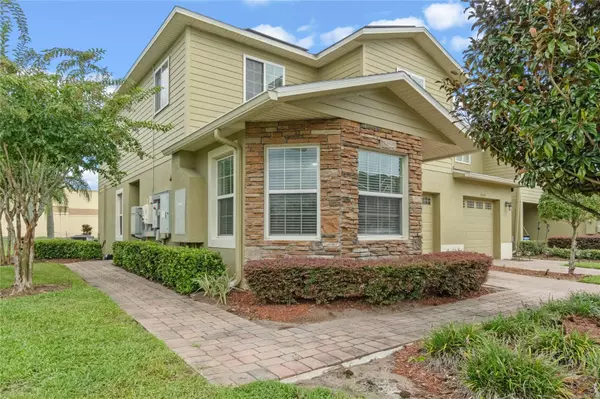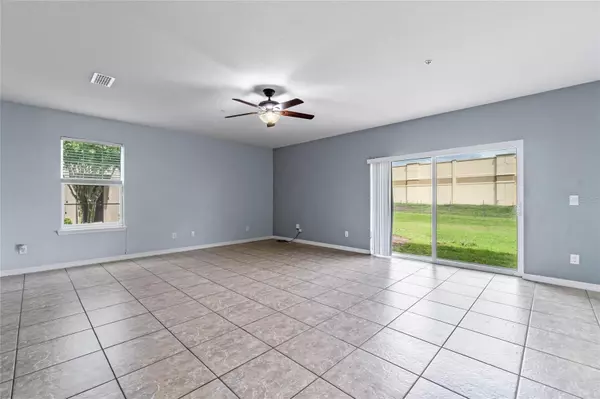$330,000
$339,900
2.9%For more information regarding the value of a property, please contact us for a free consultation.
3 Beds
3 Baths
1,901 SqFt
SOLD DATE : 12/16/2024
Key Details
Sold Price $330,000
Property Type Townhouse
Sub Type Townhouse
Listing Status Sold
Purchase Type For Sale
Square Footage 1,901 sqft
Price per Sqft $173
Subdivision Chatham Place/Arbor Mdws A-C
MLS Listing ID O6240643
Sold Date 12/16/24
Bedrooms 3
Full Baths 2
Half Baths 1
Construction Status Appraisal,Financing,Inspections
HOA Fees $195/mo
HOA Y/N Yes
Originating Board Stellar MLS
Year Built 2012
Annual Tax Amount $4,091
Lot Size 1,742 Sqft
Acres 0.04
Property Description
PRICE IMPROVEMENT! Premium Lot with no neighbors on one side for your privacy!! Welcome to this stunning corner townhome, a two-story beauty boasting 1,900 square feet of spacious living. Featuring three generously sized bedrooms, two bathrooms, and a two-car garage, this home is perfect for modern living. Recently updated with brand-new carpet and fresh paint, the open kitchen is a dream for the home chef, offering plenty of space and functionality.
This property is equipped with an energy-efficient solar panel system, which is assumable, making it an eco-friendly choice. Situated in a great community, it's conveniently located close to all amenities, ensuring a lifestyle of comfort and ease. Plus, with an assumable loan that will make the difference in your finances, this is an excellent opportunity for the next homeowner.
Don't miss your chance to call this place home. Schedule your private tour today!
Location
State FL
County Orange
Community Chatham Place/Arbor Mdws A-C
Zoning P-D
Interior
Interior Features Eat-in Kitchen, PrimaryBedroom Upstairs, Thermostat
Heating Central
Cooling Central Air
Flooring Carpet, Ceramic Tile
Fireplaces Type Other
Fireplace true
Appliance Dishwasher, Disposal, Dryer, Electric Water Heater, Microwave, Refrigerator, Washer
Laundry Laundry Closet
Exterior
Exterior Feature Garden
Parking Features Covered
Garage Spaces 1.0
Community Features Pool
Utilities Available Cable Available, Fiber Optics, Other, Phone Available, Sewer Available, Water Available
Roof Type Shingle
Attached Garage false
Garage true
Private Pool No
Building
Lot Description Corner Lot
Story 2
Entry Level Two
Foundation Brick/Mortar
Lot Size Range 0 to less than 1/4
Sewer Public Sewer
Water Public
Structure Type Stucco,Wood Siding
New Construction false
Construction Status Appraisal,Financing,Inspections
Schools
Elementary Schools Wyndham Lakes Elementary
Middle Schools Meadow Wood Middle
High Schools Cypress Creek High
Others
Pets Allowed Yes
HOA Fee Include Maintenance Grounds,Pool,Recreational Facilities,Security,Sewer
Senior Community No
Ownership Fee Simple
Monthly Total Fees $293
Acceptable Financing Cash, Conventional, FHA
Membership Fee Required Required
Listing Terms Cash, Conventional, FHA
Special Listing Condition None
Read Less Info
Want to know what your home might be worth? Contact us for a FREE valuation!

Our team is ready to help you sell your home for the highest possible price ASAP

© 2024 My Florida Regional MLS DBA Stellar MLS. All Rights Reserved.
Bought with CAISSA REALTY INVESTMENT INC
GET MORE INFORMATION

REALTOR®







