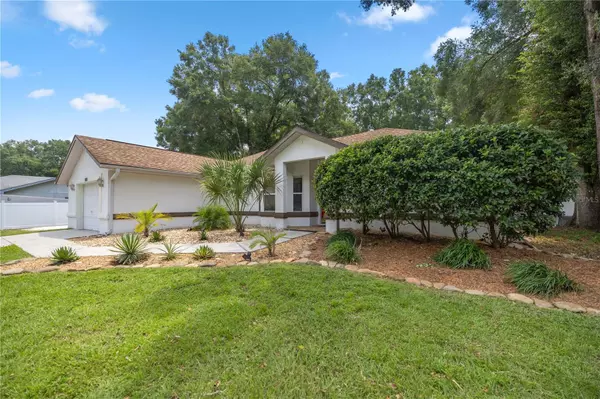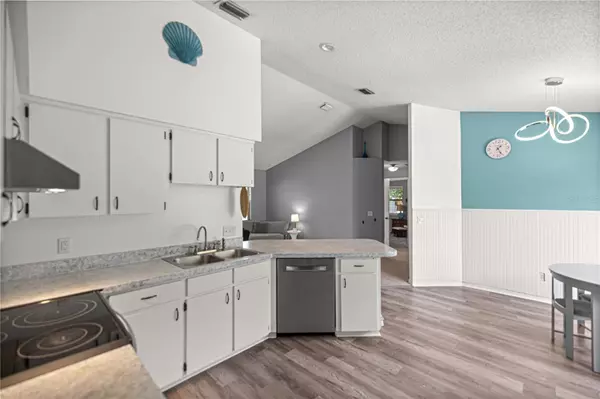$295,000
$295,000
For more information regarding the value of a property, please contact us for a free consultation.
3 Beds
2 Baths
1,320 SqFt
SOLD DATE : 12/18/2024
Key Details
Sold Price $295,000
Property Type Single Family Home
Sub Type Single Family Residence
Listing Status Sold
Purchase Type For Sale
Square Footage 1,320 sqft
Price per Sqft $223
Subdivision Flying Eagle Estates
MLS Listing ID OM683451
Sold Date 12/18/24
Bedrooms 3
Full Baths 2
Construction Status Appraisal
HOA Y/N No
Originating Board Stellar MLS
Year Built 1994
Annual Tax Amount $2,372
Lot Size 0.510 Acres
Acres 0.51
Lot Dimensions 100x220
Property Description
Experience the ultimate Florida lifestyle in this beautifully updated three-bedroom, two-bathroom home, perfectly situated on a lush .51-acre lot in the sought-after Flying Eagle Estates of Inverness. Dive into relaxation with your very own inground pool, complete with a screen enclosure, offering the perfect spot for sun-soaked afternoons and evening swims. The meticulously landscaped yard invites you to embrace outdoor living, featuring an RV parking area for your adventures on the road and a playground area for family fun. Inside, the kitchen shines with stainless steel appliances, perfect for whipping up your favorite dishes, while the primary suite offers a spacious walk-in closet for all your beachwear. You'll also find thoughtful touches like paddleboard storage, new carpet installed in 2023, and a brand-new pool pump to keep everything running smoothly. This home is your gateway to living the Florida dream—just bring your flip-flops and enjoy!
Location
State FL
County Citrus
Community Flying Eagle Estates
Zoning MDR
Rooms
Other Rooms Den/Library/Office
Interior
Interior Features Eat-in Kitchen, High Ceilings, Open Floorplan, Primary Bedroom Main Floor, Split Bedroom, Thermostat, Walk-In Closet(s)
Heating Central, Electric, Heat Pump
Cooling Central Air
Flooring Carpet, Luxury Vinyl
Fireplace false
Appliance Dishwasher, Dryer, Range, Refrigerator, Washer
Laundry In Garage
Exterior
Exterior Feature French Doors, Rain Gutters, Storage
Parking Features Driveway, Ground Level, Off Street, RV Parking, Split Garage, Workshop in Garage
Garage Spaces 2.0
Fence Chain Link, Vinyl
Pool Fiberglass, In Ground, Screen Enclosure
Utilities Available Electricity Connected
Roof Type Shingle
Porch Covered, Rear Porch, Screened
Attached Garage true
Garage true
Private Pool Yes
Building
Lot Description Cul-De-Sac, Level, Paved
Story 1
Entry Level One
Foundation Slab
Lot Size Range 1/2 to less than 1
Sewer Septic Tank
Water Well
Architectural Style Florida
Structure Type Block,Concrete,Stucco
New Construction false
Construction Status Appraisal
Schools
Elementary Schools Hernando Elementary
Middle Schools Inverness Middle School
High Schools Citrus High School
Others
Senior Community No
Ownership Fee Simple
Acceptable Financing Cash, Conventional, FHA, USDA Loan, VA Loan
Listing Terms Cash, Conventional, FHA, USDA Loan, VA Loan
Special Listing Condition None
Read Less Info
Want to know what your home might be worth? Contact us for a FREE valuation!

Our team is ready to help you sell your home for the highest possible price ASAP

© 2024 My Florida Regional MLS DBA Stellar MLS. All Rights Reserved.
Bought with LPT REALTY
GET MORE INFORMATION
REALTOR®







