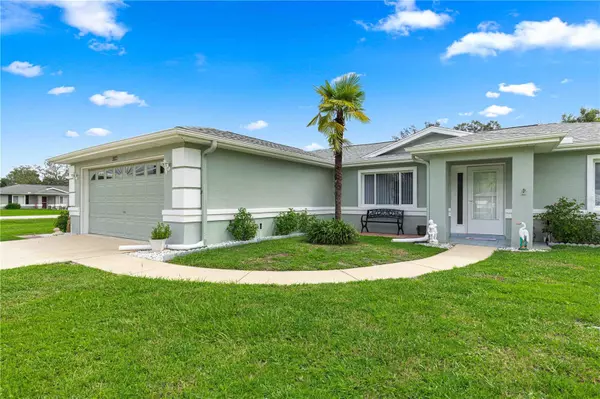$240,000
$245,500
2.2%For more information regarding the value of a property, please contact us for a free consultation.
2 Beds
2 Baths
1,521 SqFt
SOLD DATE : 12/16/2024
Key Details
Sold Price $240,000
Property Type Single Family Home
Sub Type Single Family Residence
Listing Status Sold
Purchase Type For Sale
Square Footage 1,521 sqft
Price per Sqft $157
Subdivision Cherrywood Estate
MLS Listing ID OM685695
Sold Date 12/16/24
Bedrooms 2
Full Baths 2
Construction Status Financing
HOA Fees $321/mo
HOA Y/N Yes
Originating Board Stellar MLS
Year Built 1995
Annual Tax Amount $1,167
Lot Size 0.330 Acres
Acres 0.33
Lot Dimensions 114x125
Property Description
Discover this immaculate 1521 sq ft home featuring 2 bedrooms and 2 baths, complete with all the desired amenities. The open floor plan boasts a split bedroom design, exuding warmth throughout. A versatile back room opens to a stunning backyard, ideal for an office or breakfast nook. Adjacent is the enclosed lanai, with tinted windows installed in 2018 to minimize heat while preserving the view. The air conditioning was upgraded in 2010 to a 3-ton unit, and the roof was replaced in 2014. A spacious 2-car garage completes this exceptional home, providing ample space for your vehicles and storage needs.
Location
State FL
County Marion
Community Cherrywood Estate
Zoning R1
Interior
Interior Features Ceiling Fans(s), Open Floorplan, Primary Bedroom Main Floor, Split Bedroom, Walk-In Closet(s)
Heating Central, Heat Pump
Cooling Central Air
Flooring Carpet, Ceramic Tile, Hardwood
Furnishings Unfurnished
Fireplace false
Appliance Dishwasher, Electric Water Heater, Microwave, Range, Refrigerator
Laundry Other
Exterior
Exterior Feature Irrigation System, Private Mailbox, Rain Gutters
Garage Spaces 2.0
Community Features Clubhouse, Deed Restrictions, Fitness Center, Tennis Courts
Utilities Available Cable Connected, Electricity Connected, Public
Amenities Available Cable TV, Clubhouse, Fitness Center, Pickleball Court(s), Pool, Recreation Facilities, Tennis Court(s)
Roof Type Shingle
Attached Garage true
Garage true
Private Pool No
Building
Story 1
Entry Level One
Foundation Slab
Lot Size Range 1/4 to less than 1/2
Sewer Public Sewer
Water Public
Structure Type Block
New Construction false
Construction Status Financing
Others
Pets Allowed Breed Restrictions
HOA Fee Include Cable TV,Internet,Sewer,Trash,Water
Senior Community Yes
Ownership Fee Simple
Monthly Total Fees $321
Membership Fee Required Required
Num of Pet 2
Special Listing Condition None
Read Less Info
Want to know what your home might be worth? Contact us for a FREE valuation!

Our team is ready to help you sell your home for the highest possible price ASAP

© 2024 My Florida Regional MLS DBA Stellar MLS. All Rights Reserved.
Bought with FONTANA REALTY
GET MORE INFORMATION
REALTOR®







