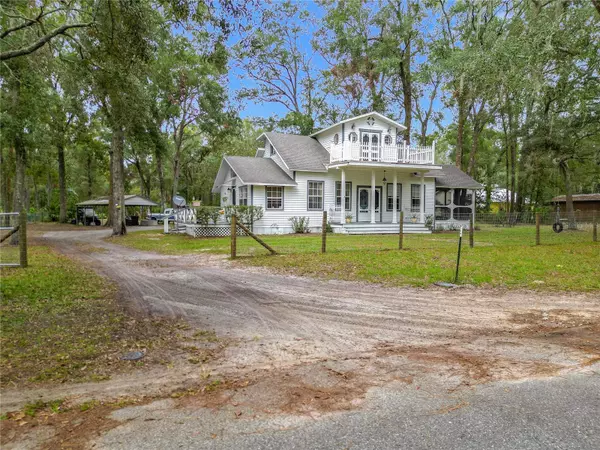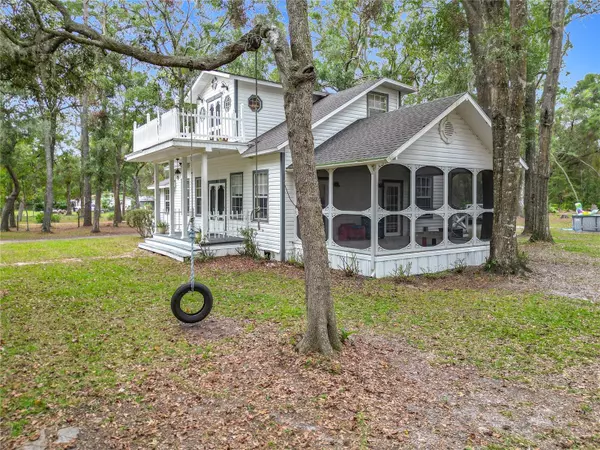$300,000
$300,000
For more information regarding the value of a property, please contact us for a free consultation.
3 Beds
2 Baths
1,542 SqFt
SOLD DATE : 12/20/2024
Key Details
Sold Price $300,000
Property Type Single Family Home
Sub Type Single Family Residence
Listing Status Sold
Purchase Type For Sale
Square Footage 1,542 sqft
Price per Sqft $194
Subdivision Unit 3 Suw Riv Spgs Sub
MLS Listing ID O6256332
Sold Date 12/20/24
Bedrooms 3
Full Baths 2
Construction Status Inspections
HOA Y/N No
Originating Board Stellar MLS
Year Built 1960
Annual Tax Amount $1,630
Lot Size 1.030 Acres
Acres 1.03
Property Description
Welcome Home to this beautiful 3-bedroom 2 bath home sitting on an incredible one-acre lot studded with old live oaks and fruit trees in the quiet community of Suwannee River Springs. From the moment you drive up, you will notice the amazing charm and character of this home. The downstairs contains one bathroom and two bedrooms with access to an extra-large shared screened in porch. The primary suite with private bath is upstairs and features a great space for a separate sitting area to curl up with a good book or step out onto the balcony and enjoy your morning coffee. Steps from the backdoor is an unfinished guest house currently used as a shed, complete with toilet and water heater. With a little TLC, this would make a great private space for family members or provide possible rental income. Located just a short walk away is Bell Springs, the private neighborhood spring with a gathering area for get togethers. This home delivers so much, you'll want to see it for yourself!
Location
State FL
County Gilchrist
Community Unit 3 Suw Riv Spgs Sub
Zoning SFR
Rooms
Other Rooms Inside Utility
Interior
Interior Features Ceiling Fans(s), Eat-in Kitchen, High Ceilings, PrimaryBedroom Upstairs, Thermostat, Vaulted Ceiling(s)
Heating Central
Cooling Central Air
Flooring Ceramic Tile, Laminate, Tile
Furnishings Unfurnished
Fireplace false
Appliance Dishwasher, Electric Water Heater, Microwave, Range, Refrigerator
Laundry Inside, Laundry Room
Exterior
Exterior Feature Balcony, French Doors, Lighting, Private Mailbox
Parking Features Driveway, Open
Fence Wire
Pool Above Ground
Utilities Available BB/HS Internet Available, Cable Available, Electricity Connected, Sewer Connected, Water Connected
Water Access 1
Water Access Desc Creek
View Trees/Woods
Roof Type Shingle
Porch Covered, Rear Porch, Screened, Side Porch
Attached Garage false
Garage false
Private Pool Yes
Building
Lot Description Paved
Entry Level Two
Foundation Crawlspace
Lot Size Range 1 to less than 2
Sewer Public Sewer
Water Public
Architectural Style Traditional
Structure Type Vinyl Siding,Wood Frame
New Construction false
Construction Status Inspections
Schools
Elementary Schools Trenton Elementary School-Gc
Middle Schools Trenton High School-Gc
High Schools Trenton High School-Gc
Others
Senior Community No
Ownership Fee Simple
Acceptable Financing Cash, Conventional
Listing Terms Cash, Conventional
Special Listing Condition None
Read Less Info
Want to know what your home might be worth? Contact us for a FREE valuation!

Our team is ready to help you sell your home for the highest possible price ASAP

© 2024 My Florida Regional MLS DBA Stellar MLS. All Rights Reserved.
Bought with KELLER WILLIAMS CLASSIC
GET MORE INFORMATION

REALTOR®







