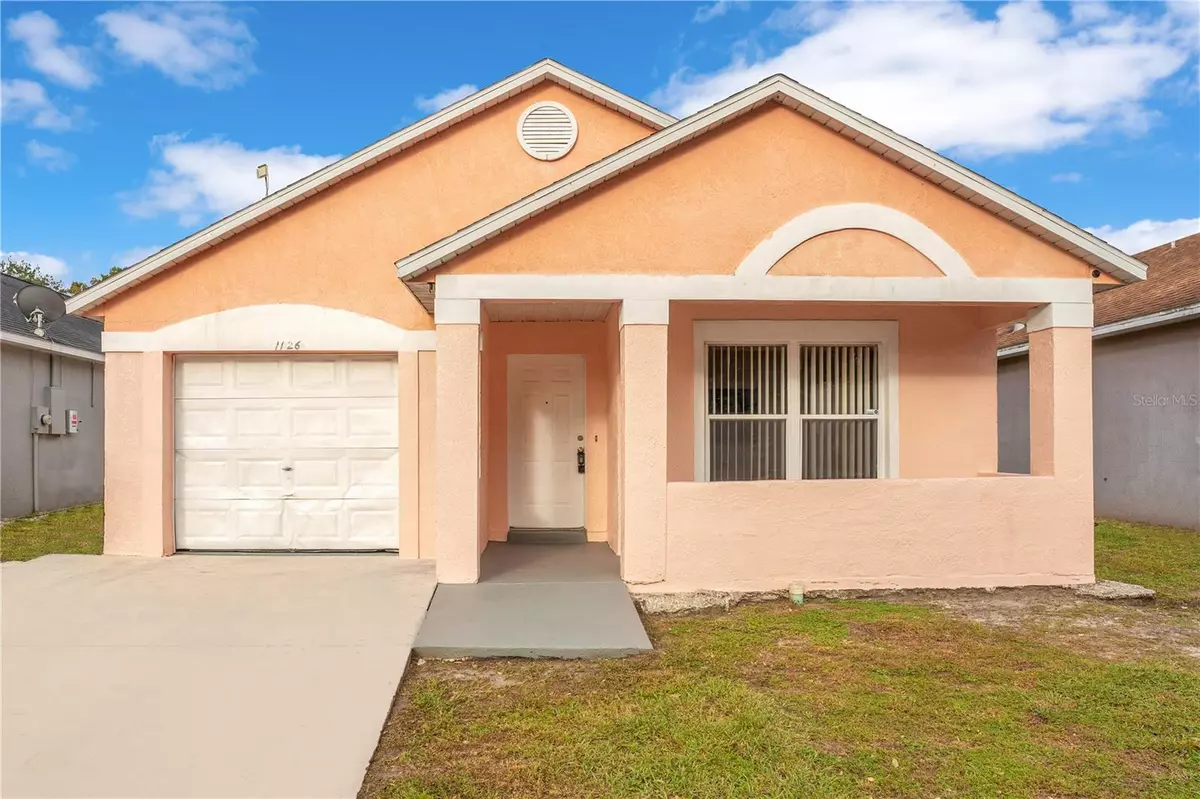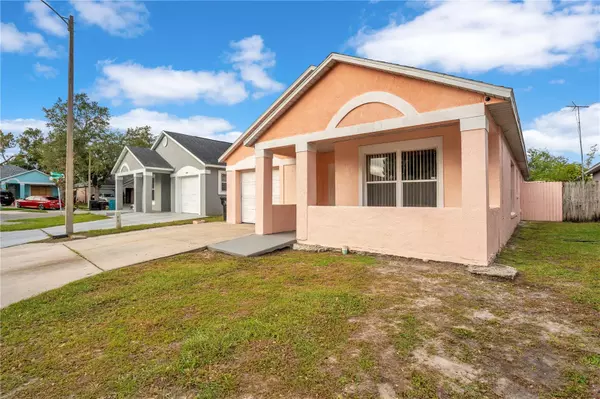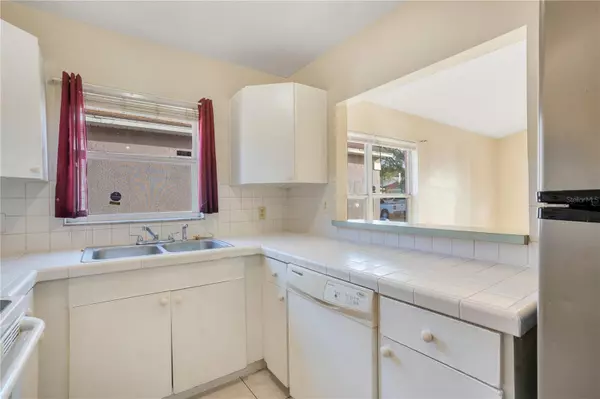$274,000
$260,000
5.4%For more information regarding the value of a property, please contact us for a free consultation.
4 Beds
2 Baths
1,180 SqFt
SOLD DATE : 12/23/2024
Key Details
Sold Price $274,000
Property Type Single Family Home
Sub Type Single Family Residence
Listing Status Sold
Purchase Type For Sale
Square Footage 1,180 sqft
Price per Sqft $232
Subdivision Parkview
MLS Listing ID O6241473
Sold Date 12/23/24
Bedrooms 4
Full Baths 2
Construction Status Appraisal,Financing,Inspections
HOA Y/N No
Originating Board Stellar MLS
Year Built 1997
Annual Tax Amount $2,689
Lot Size 3,484 Sqft
Acres 0.08
Property Description
This lovely 4 bedroom house, with 2 bathrooms is situated in the sought after Parkview Community. Presents a chance for new homeowners aiming to personalize their living environment to their liking. Thanks to its layout the property offers plenty of space for customization and adaptation according to preferences. A NEW ROOF will be installed, before closing, for the new home owner and ensure a worry free experience. Situated close to the East West Expressway as well as to local attractions and shopping spots in the neighborhood. It's a prime spot that offers both convenience and accessibility, for those seeking comfort and convenience alike. Attention; The tax records, in Orange County are inaccurate as it shows property as a 3 bedroom. ***This property qualifies for Community Lending***
Location
State FL
County Orange
Community Parkview
Zoning PD/W
Interior
Interior Features Cathedral Ceiling(s), Ceiling Fans(s), Living Room/Dining Room Combo, Vaulted Ceiling(s)
Heating Central, Gas
Cooling Central Air
Flooring Tile
Fireplace false
Appliance Convection Oven, Dishwasher, Refrigerator
Laundry Corridor Access, Electric Dryer Hookup, Inside, Laundry Closet, Washer Hookup
Exterior
Exterior Feature Balcony, Sliding Doors
Garage Spaces 1.0
Fence Fenced
Utilities Available BB/HS Internet Available, Cable Available, Electricity Available
Roof Type Shingle
Porch Covered, Front Porch
Attached Garage true
Garage true
Private Pool No
Building
Story 1
Entry Level One
Foundation Block, Slab
Lot Size Range 0 to less than 1/4
Sewer Public Sewer
Water Public
Structure Type Block,Stucco
New Construction false
Construction Status Appraisal,Financing,Inspections
Others
Senior Community No
Ownership Fee Simple
Acceptable Financing Cash, Conventional, FHA
Listing Terms Cash, Conventional, FHA
Special Listing Condition None
Read Less Info
Want to know what your home might be worth? Contact us for a FREE valuation!

Our team is ready to help you sell your home for the highest possible price ASAP

© 2024 My Florida Regional MLS DBA Stellar MLS. All Rights Reserved.
Bought with CENTRIC REALTY SERVICES LLC
GET MORE INFORMATION
REALTOR®







