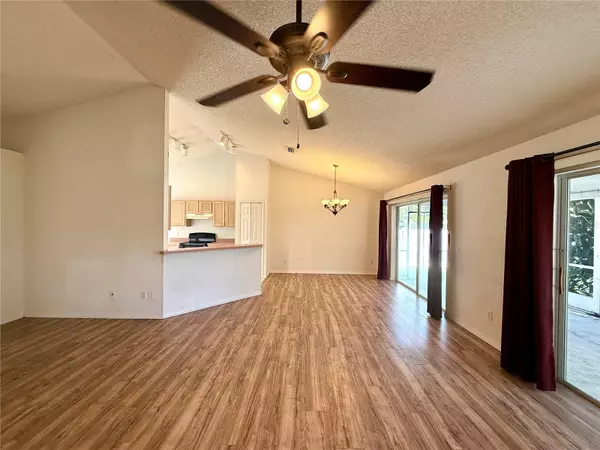$320,000
$330,000
3.0%For more information regarding the value of a property, please contact us for a free consultation.
3 Beds
2 Baths
1,732 SqFt
SOLD DATE : 12/30/2024
Key Details
Sold Price $320,000
Property Type Single Family Home
Sub Type Single Family Residence
Listing Status Sold
Purchase Type For Sale
Square Footage 1,732 sqft
Price per Sqft $184
Subdivision Rocket City
MLS Listing ID O6261474
Sold Date 12/30/24
Bedrooms 3
Full Baths 2
HOA Fees $4/ann
HOA Y/N Yes
Originating Board Stellar MLS
Year Built 1993
Annual Tax Amount $4,793
Lot Size 10,018 Sqft
Acres 0.23
Property Description
Incredible opportunity to make this 3 bedroom, 2 bathroom home in Wedgefield your own! This home has great bones and the floorplan is fantastic and open with vaulted ceilings, which provides ample space for relaxation & everyday living. Upon entering this home, you have the large Great Room, which is perfect for entertaining. The Great Room is open to the Dining Space and Kitchen. The Kitchen is light and bright and also has an eat-in space. The Great Room and Dining Space both have sliding glass doors that open to the large, screened patio - for true indoor/outdoor FL living! The bedrooms are located down a hall off of the Great Room. The Primary Bedroom has sliding glass doors that open to the large, fenced backyard. There is an en-suite bath with tub and separate walk-in shower. There are two huge primary walk-in closets! The other two bedrooms are on the opposite side of the hallway with a second full bath, located at the end of the hall. There is an oversized laundry room with laundry tub off of the kitchen, and the home has a two car garage with opener. You will love sitting out on the screened back porch in the mornings enjoying a peaceful cup of coffee, or in the evenings relaxing with family and friends. Roof 2017, Repipe 2023, Exterior Painting 2016, BRAND NEW driveway. Priced to sell this home will not last long! Wedgefield also has a public golf course and clubhouse, as well as it's own newer K-8 school right down the street from this house. In this fantastic East Orlando community, you'll enjoy amenities including a community park with a playground, covered picnic area, fitness and walking course, soccer field, sand volleyball, baseball fields, skate ramp and basketball courts. Wedgefield is away from the hustle and bustle of the center of Orlando, but has great highway access for commuting up to 528, to the East Coast, Airport or Downtown! You will love being 30 minutes from the beaches! Take advantage of this rarity, and make this home your own
Location
State FL
County Orange
Community Rocket City
Zoning R-1A
Rooms
Other Rooms Great Room, Inside Utility
Interior
Interior Features Ceiling Fans(s), Eat-in Kitchen, Open Floorplan, Vaulted Ceiling(s), Walk-In Closet(s)
Heating Electric
Cooling Central Air
Flooring Laminate, Tile
Fireplace false
Appliance Dishwasher, Range, Refrigerator
Laundry Inside, Laundry Room
Exterior
Exterior Feature Sliding Doors
Parking Features Garage Door Opener
Garage Spaces 2.0
Fence Fenced
Community Features Clubhouse, Deed Restrictions, Golf, Park, Playground
Utilities Available BB/HS Internet Available, Cable Available
Amenities Available Clubhouse, Golf Course, Park, Playground, Recreation Facilities
Roof Type Shingle
Porch Rear Porch, Screened
Attached Garage true
Garage true
Private Pool No
Building
Story 1
Entry Level One
Foundation Slab
Lot Size Range 0 to less than 1/4
Sewer Public Sewer
Water None
Structure Type Block,Stucco
New Construction false
Schools
Elementary Schools Wedgefield
Middle Schools Wedgefield
High Schools East River High
Others
Pets Allowed Cats OK, Dogs OK
Senior Community No
Ownership Fee Simple
Monthly Total Fees $4
Acceptable Financing Cash, Conventional
Membership Fee Required Optional
Listing Terms Cash, Conventional
Special Listing Condition None
Read Less Info
Want to know what your home might be worth? Contact us for a FREE valuation!

Our team is ready to help you sell your home for the highest possible price ASAP

© 2025 My Florida Regional MLS DBA Stellar MLS. All Rights Reserved.
Bought with SERHANT
GET MORE INFORMATION
REALTOR®







