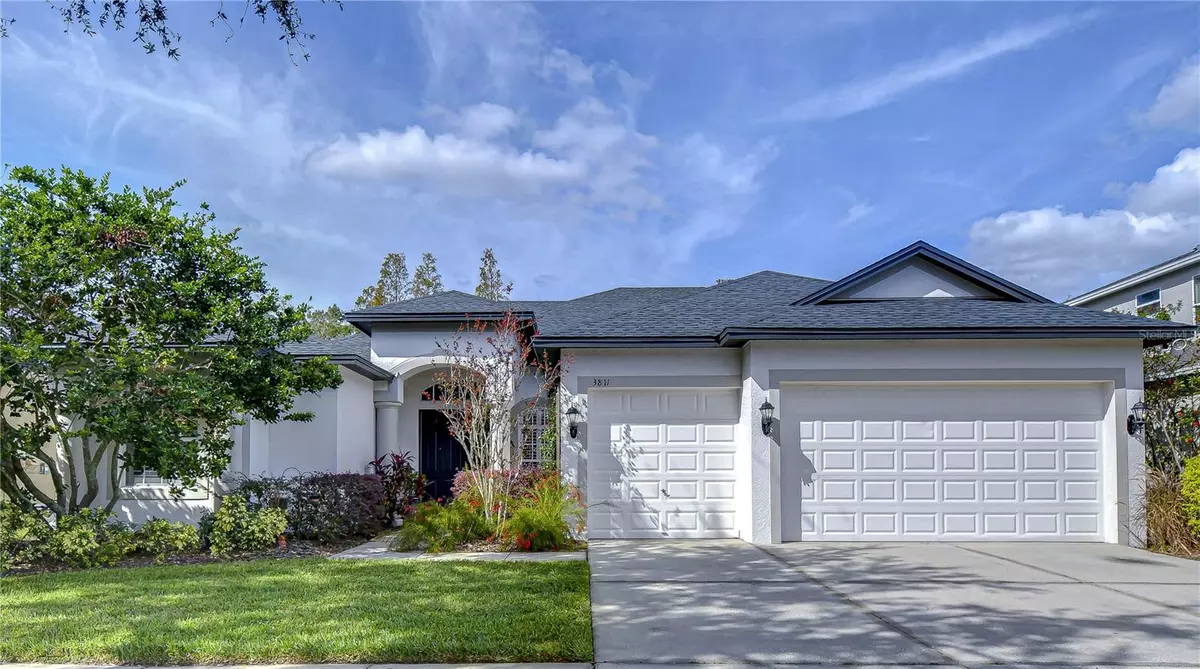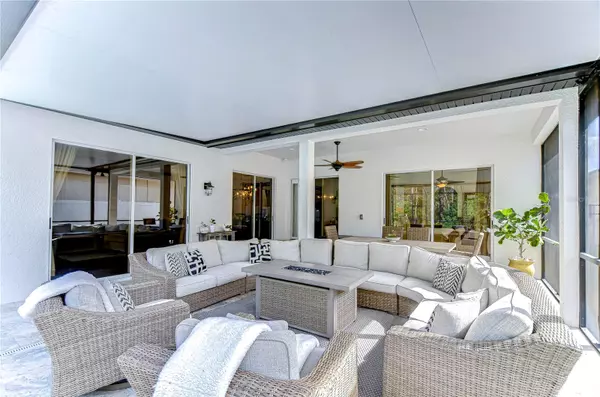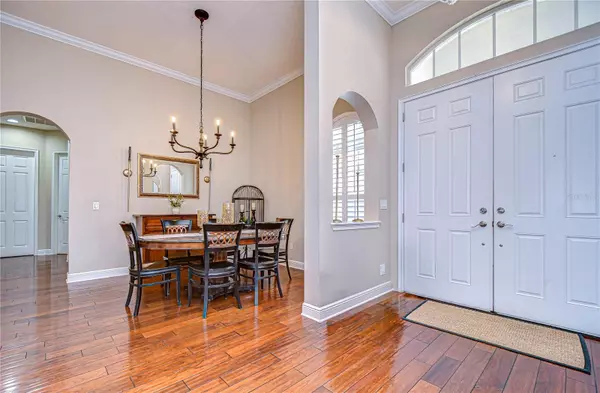$835,000
$850,000
1.8%For more information regarding the value of a property, please contact us for a free consultation.
5 Beds
4 Baths
3,286 SqFt
SOLD DATE : 12/30/2024
Key Details
Sold Price $835,000
Property Type Single Family Home
Sub Type Single Family Residence
Listing Status Sold
Purchase Type For Sale
Square Footage 3,286 sqft
Price per Sqft $254
Subdivision Stonebrier Ph 3A
MLS Listing ID TB8318499
Sold Date 12/30/24
Bedrooms 5
Full Baths 4
Construction Status Appraisal,Financing,Inspections
HOA Fees $113/qua
HOA Y/N Yes
Originating Board Stellar MLS
Year Built 2008
Annual Tax Amount $8,280
Lot Size 9,583 Sqft
Acres 0.22
Lot Dimensions 67.38x142
Property Description
Stunning Shimberg Home in Stonebrier – A Perfect Blend of Luxury and Comfort - Nestled in the desirable Stonebrier community, this exceptional 5-bedroom, 4-bath home by Shimberg Construction offers 3,286 square feet of beautifully designed living space, all set on a private conservation lot. With a thoughtful triple split floor plan, the home provides a perfect balance of privacy and comfort for the entire family. The first-floor master suite is a peaceful retreat, while two additional bedrooms and a full bath are located on the opposite side of the home for added privacy. A private guest suite at the back of the home ensures guests have their own space, and upstairs you'll find a spacious bedroom, bath, and a versatile bonus area that can be used as an office, playroom, or home theater. A brand-new roof installed in 2024 provides peace of mind. Upon entering the home, you'll be captivated by the breathtaking outdoor living space, featuring a covered, screened lanai, sparkling pool, and a large, fenced backyard—perfect for entertaining or enjoying quiet relaxation. The newer pool and oversized spa are standout features, complete with a saltwater system, Pebble Tec surface, electric/gas heating, and vibrant colored LED lighting. The chef's kitchen is a true focal point, offering beautiful cherry wood cabinetry, granite countertops, and sleek black stainless-steel appliances. A breakfast bar seamlessly connects the kitchen to the great room, where glass sliding doors open to the lanai and pool area, creating a perfect flow for indoor-outdoor living. The spacious master suite boasts a large walk-in closet and a luxurious en-suite bath with dual vanities, wood cabinetry, Corian countertops, a soaking tub, and a walk-in shower. Upstairs, the bonus room offers flexible living space that can easily be transformed into an office, playroom, or even an in-law suite. The home's four additional bedrooms, which share three full bathrooms, provide ample space for family and guests. Located on a quiet cul-de-sac in a deed-restricted neighborhood, this home is zoned for top-rated schools: Steinbrenner High, Martinez Middle, and McKitrick Elementary. With convenient access to Tampa International Airport, International Plaza, downtown Tampa, St. Petersburg, sports venues, and the stunning Gulf Coast beaches, this location offers the best of both comfort and convenience. Don't miss the opportunity to make this exceptional property your own—schedule your private tour today!
Location
State FL
County Hillsborough
Community Stonebrier Ph 3A
Zoning PD
Rooms
Other Rooms Bonus Room, Formal Dining Room Separate, Formal Living Room Separate, Inside Utility
Interior
Interior Features Ceiling Fans(s), Crown Molding, Eat-in Kitchen, High Ceilings, Kitchen/Family Room Combo, Living Room/Dining Room Combo, Primary Bedroom Main Floor, Solid Wood Cabinets, Split Bedroom, Stone Counters, Walk-In Closet(s)
Heating Central, Electric
Cooling Central Air
Flooring Carpet, Ceramic Tile, Hardwood
Furnishings Unfurnished
Fireplace false
Appliance Dishwasher, Disposal, Electric Water Heater, Microwave, Range, Refrigerator, Water Softener
Laundry Inside, Laundry Room
Exterior
Exterior Feature Irrigation System, Sidewalk, Sliding Doors
Parking Features Driveway, Garage Door Opener
Garage Spaces 3.0
Fence Fenced, Other
Pool Gunite, Heated, In Ground, Lighting, Salt Water, Screen Enclosure
Community Features Association Recreation - Owned, Deed Restrictions, Fitness Center, Park, Playground, Pool, Sidewalks
Utilities Available Cable Connected, Electricity Connected, Propane, Public, Sewer Connected, Street Lights, Underground Utilities, Water Connected
Roof Type Shingle
Porch Covered, Deck, Enclosed, Screened
Attached Garage true
Garage true
Private Pool Yes
Building
Lot Description Conservation Area, In County, Landscaped, Sidewalk, Paved
Story 2
Entry Level Two
Foundation Slab
Lot Size Range 0 to less than 1/4
Sewer Public Sewer
Water Public
Architectural Style Florida
Structure Type Block,Stucco
New Construction false
Construction Status Appraisal,Financing,Inspections
Schools
Elementary Schools Mckitrick-Hb
Middle Schools Martinez-Hb
High Schools Steinbrenner High School
Others
Pets Allowed Yes
HOA Fee Include Pool,Maintenance Structure,Recreational Facilities
Senior Community No
Ownership Fee Simple
Monthly Total Fees $113
Acceptable Financing Cash, Conventional, FHA, VA Loan
Membership Fee Required Required
Listing Terms Cash, Conventional, FHA, VA Loan
Special Listing Condition None
Read Less Info
Want to know what your home might be worth? Contact us for a FREE valuation!

Our team is ready to help you sell your home for the highest possible price ASAP

© 2025 My Florida Regional MLS DBA Stellar MLS. All Rights Reserved.
Bought with BHHS FLORIDA PROPERTIES GROUP
GET MORE INFORMATION
REALTOR®







